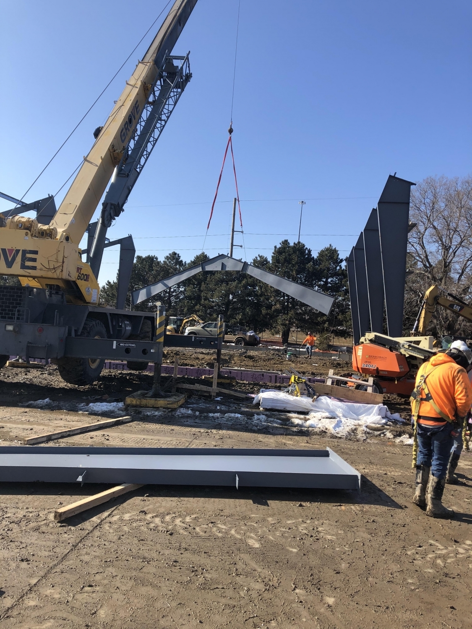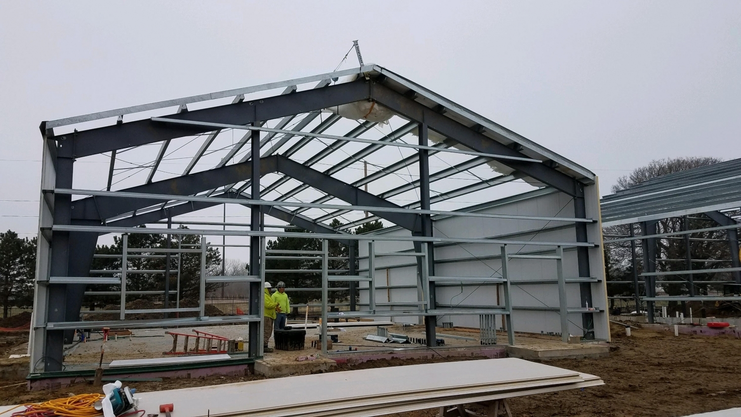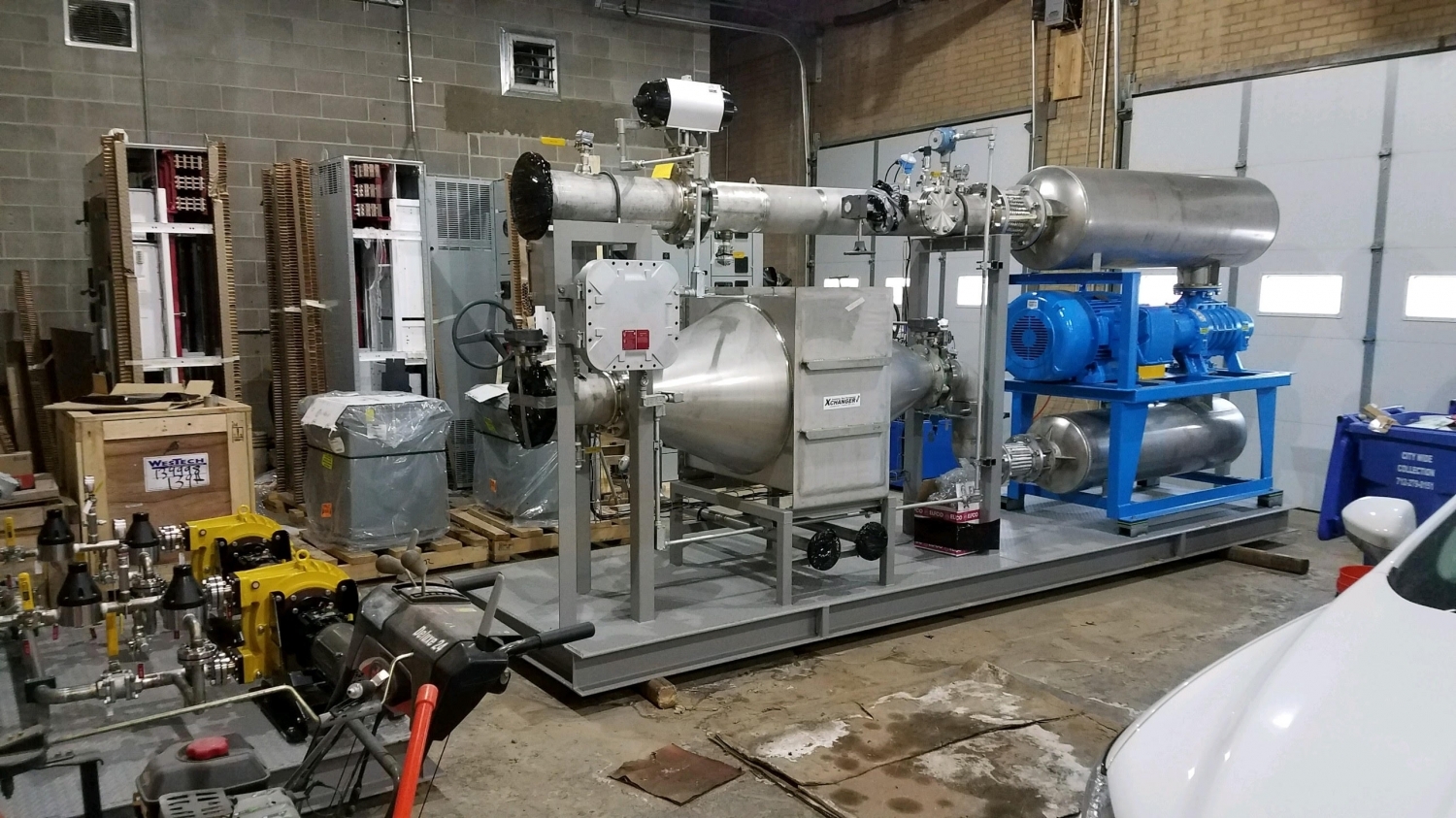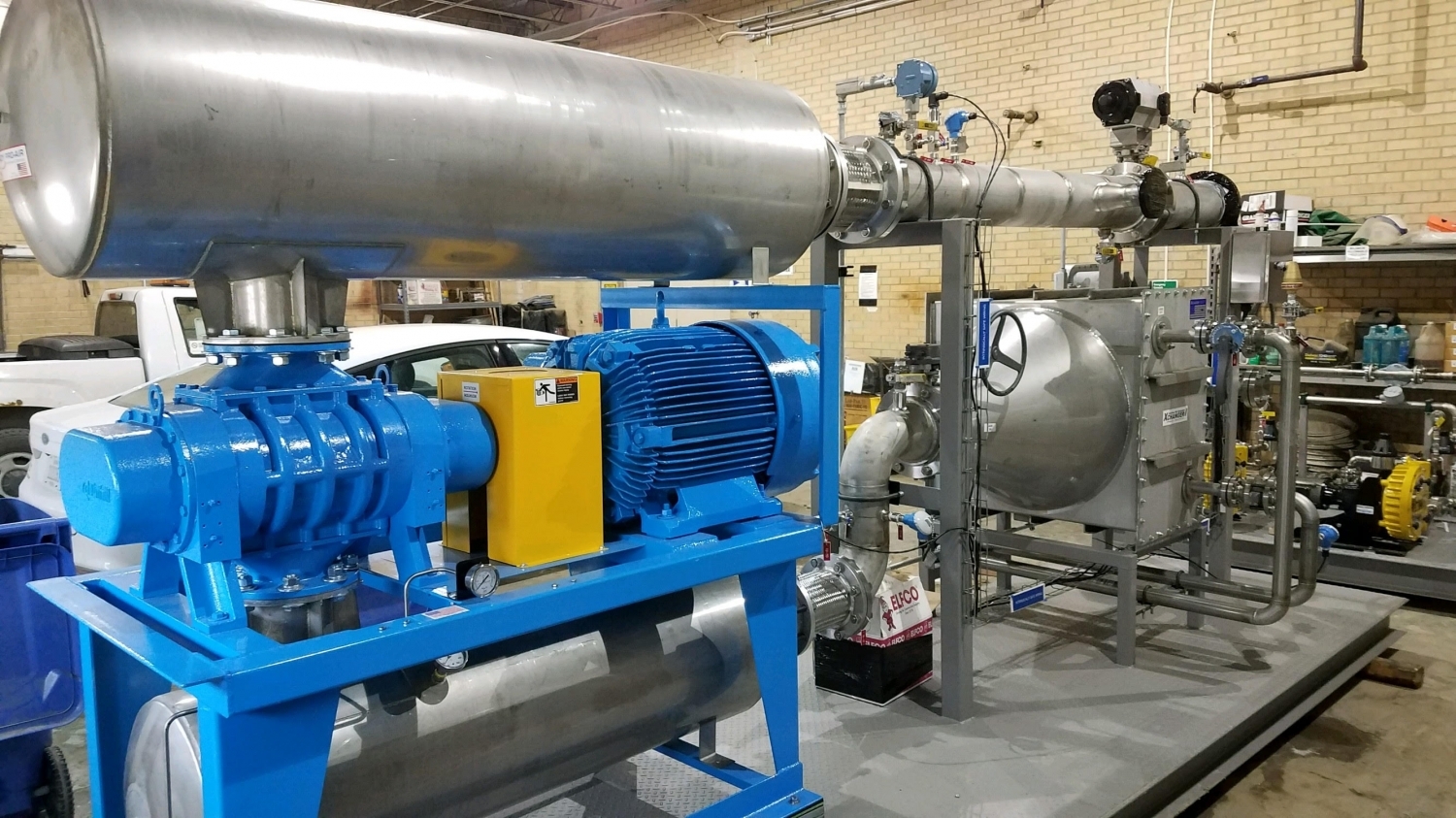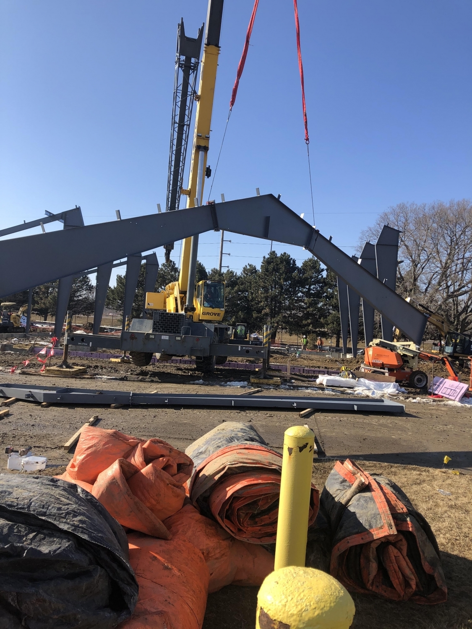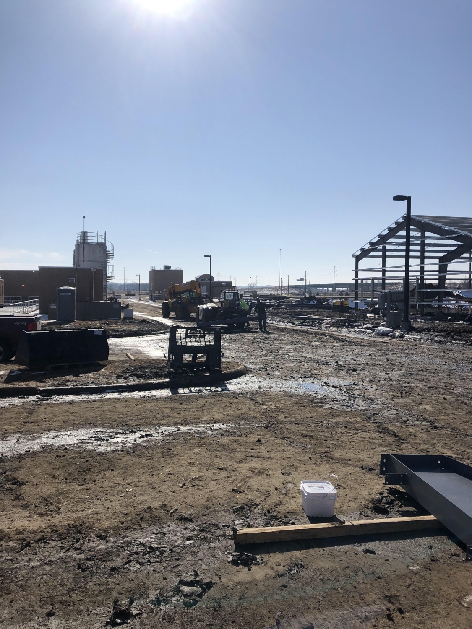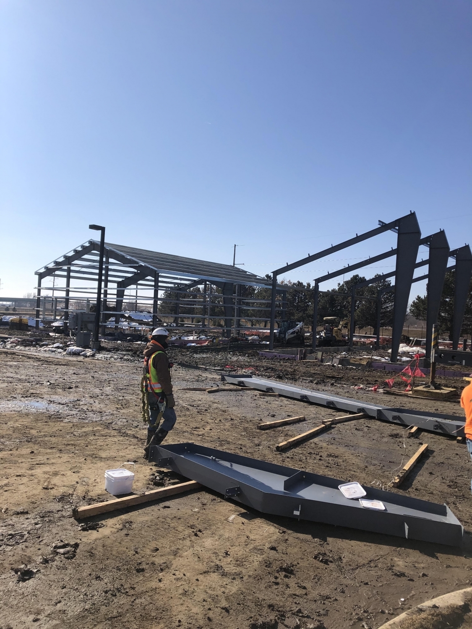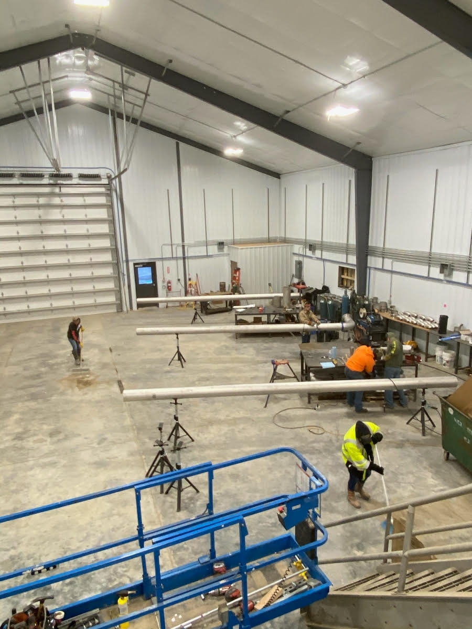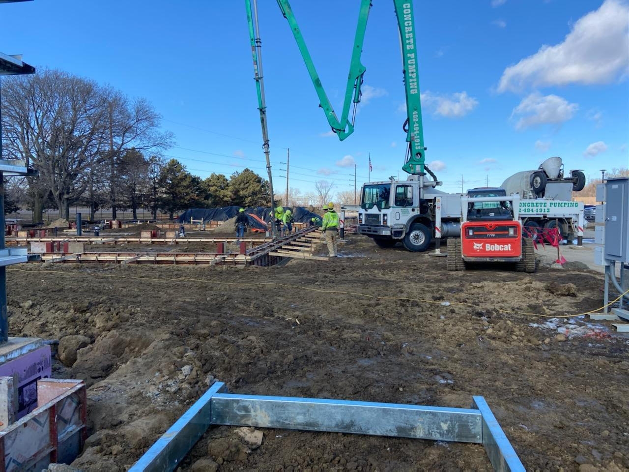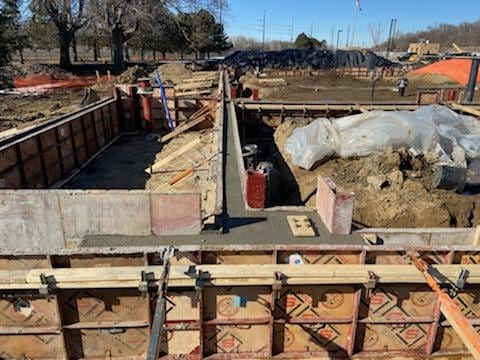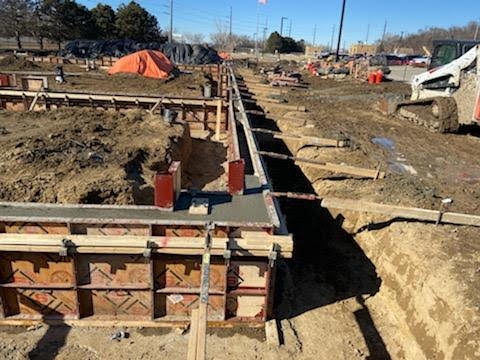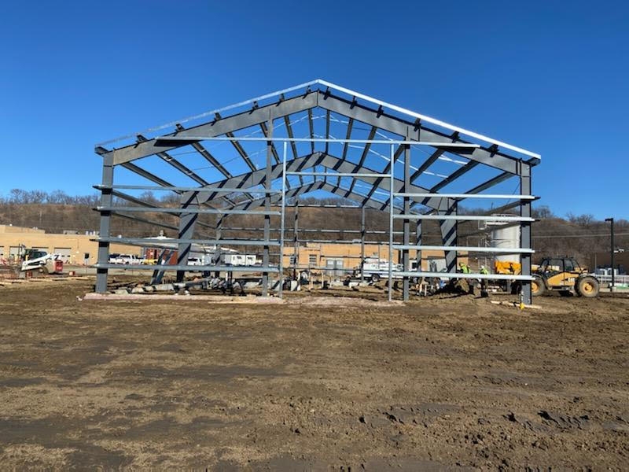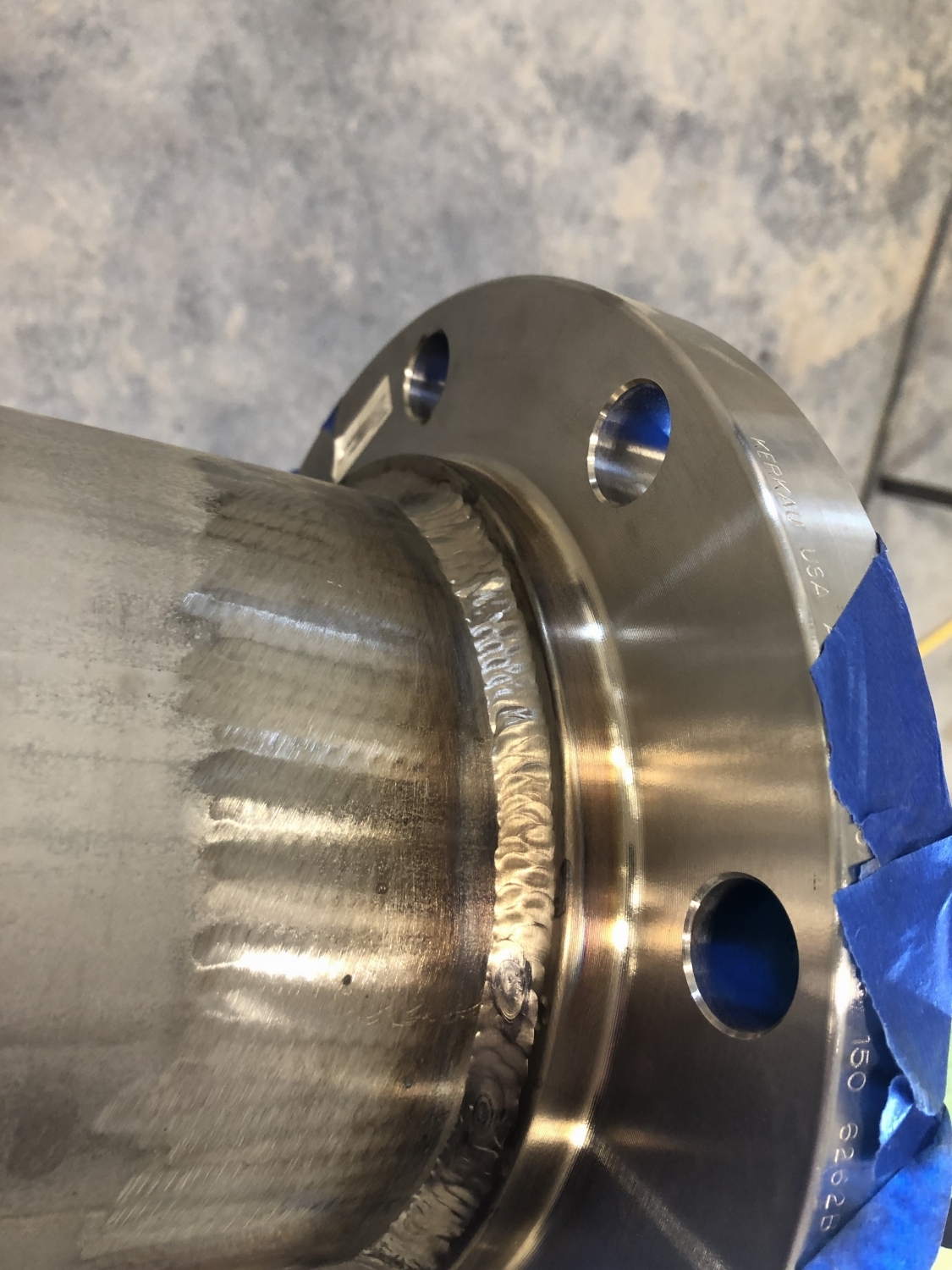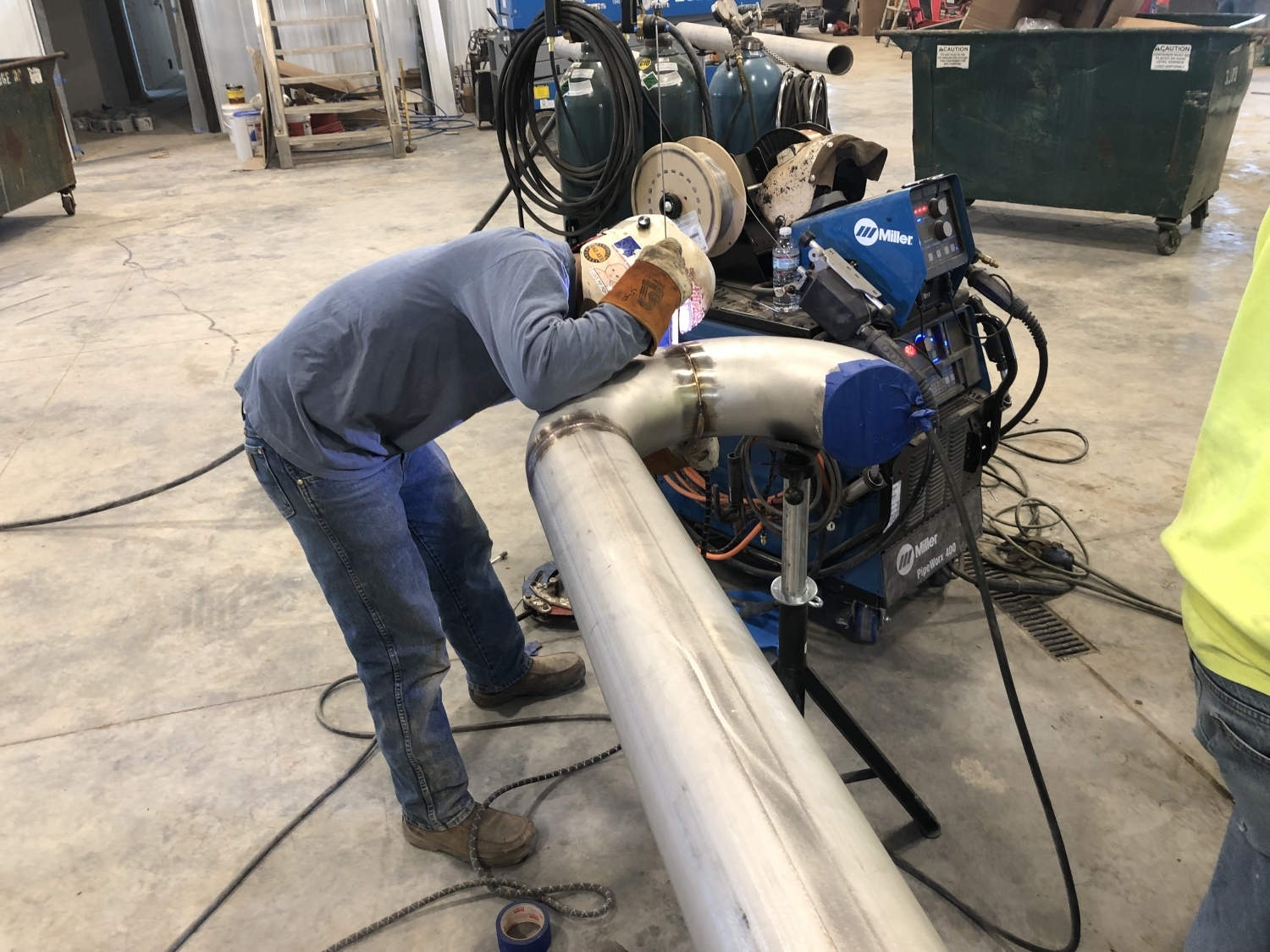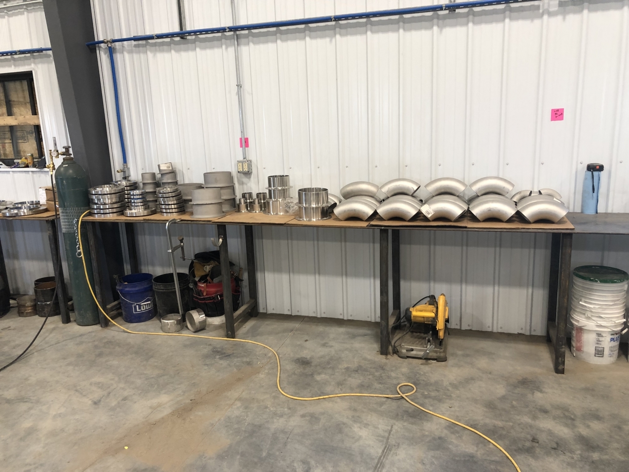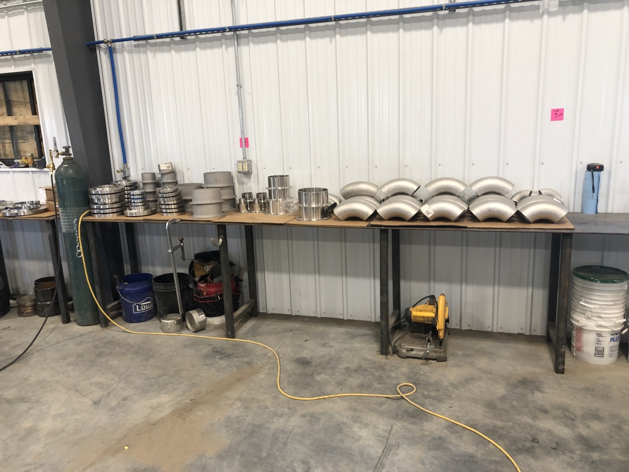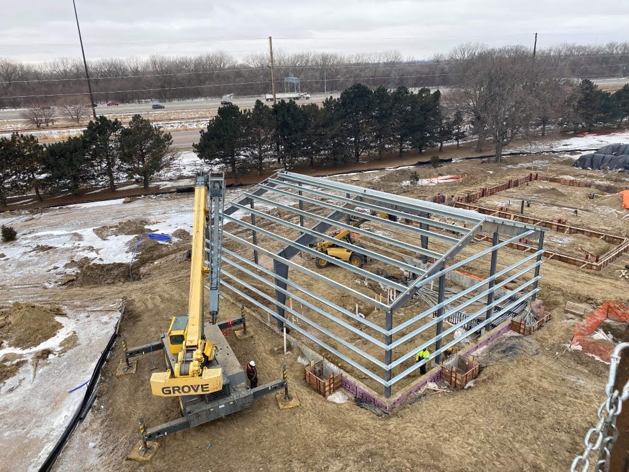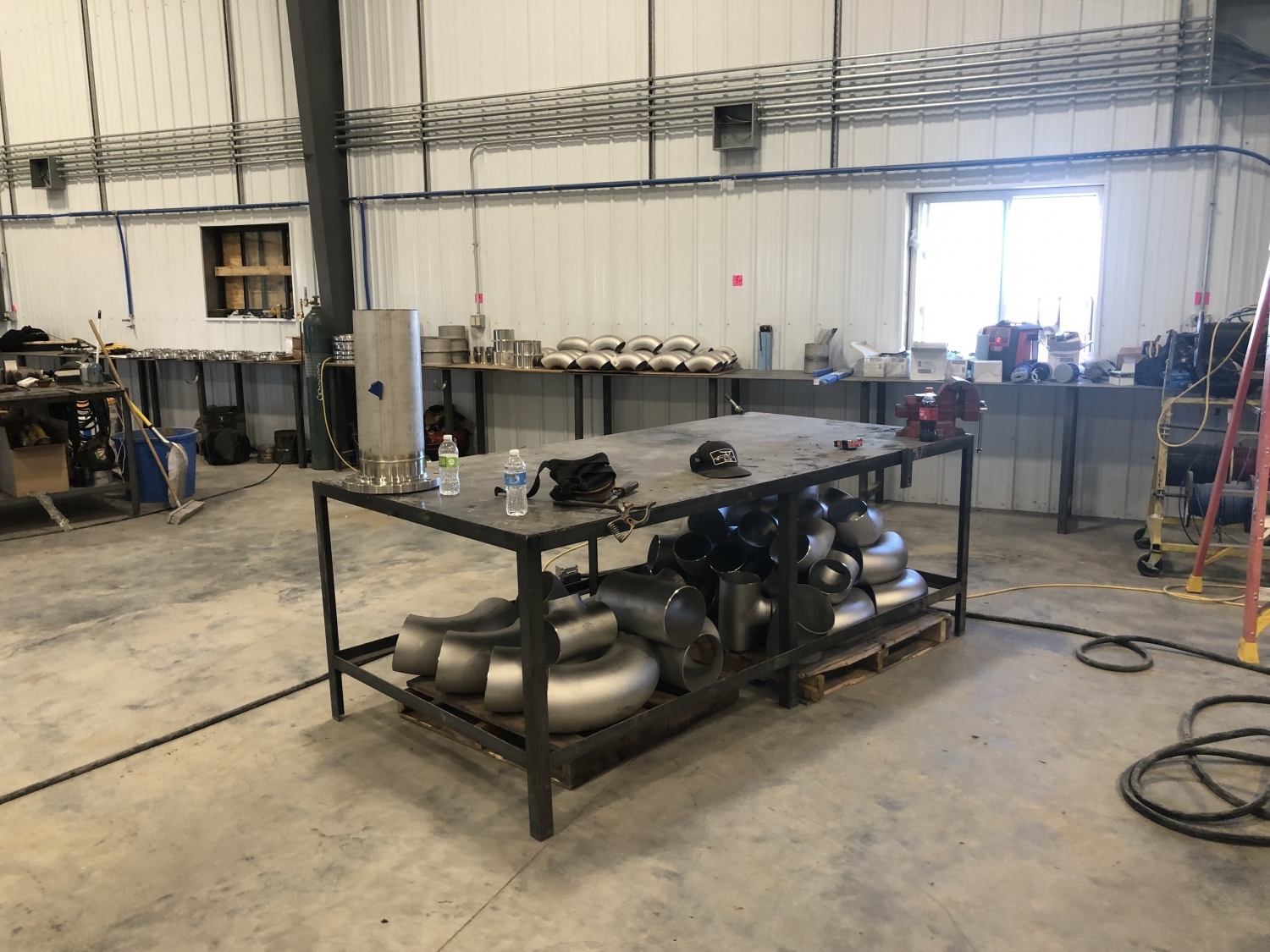Sioux City Renewables Facility
This project scope includes the complete replacement of the following:
Gas Processing Building (5100Sqft)
- Installation of all interior mechanical piping to the gas equipment.
- Installation of gas processing equipment, including Membrane Skid, Sulfurex Skid, Dehydration Skid, Gas Analyzers, and Membrane Gas Compressor.
- Installation of new concrete foundation and set pre-engineered metal building (PEMB).
- Installation of all electrical, including Conduits, Lighting, & Control Panels.
- Provide and Install Heat Tracing and Insulation on the Interconnecting Piping.
Ancillary Building (3000Sqft)
- Installation of all interior mechanical piping to the gas equipment.
- Installation of chemical equipment, including NaOH Storage Tank, Glycol Chillers, & Dry Cooler.
- Installation of new concrete foundation and set pre-engineered metal building.
- Installation of all electrical, including Conduits, Lighting, MCC panels, & SCADA System.
- Provide and Install Heat Tracing and Insulation on the Interconnecting Piping.
In addition to upgrading the existing system, the project scope also included saw-cutting existing pavement concrete, removing the demolished materials to the approved site, and burying the underground force-main & tail-gas piping.

